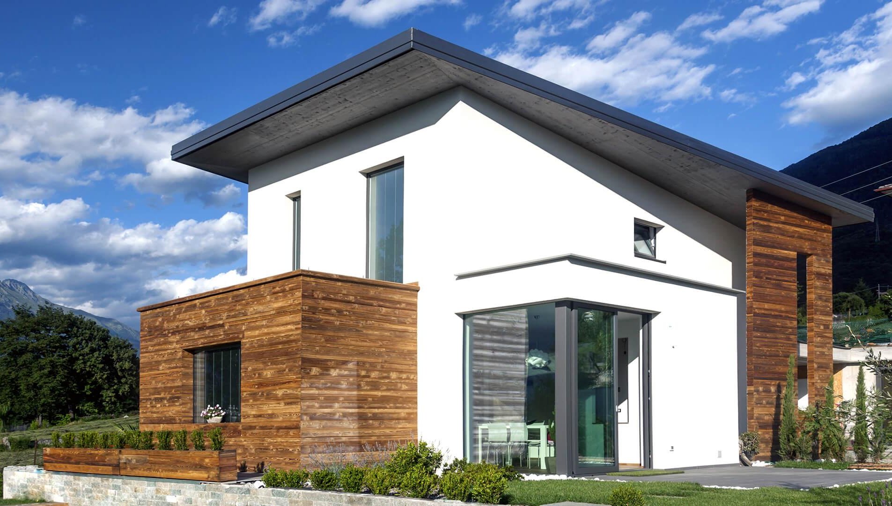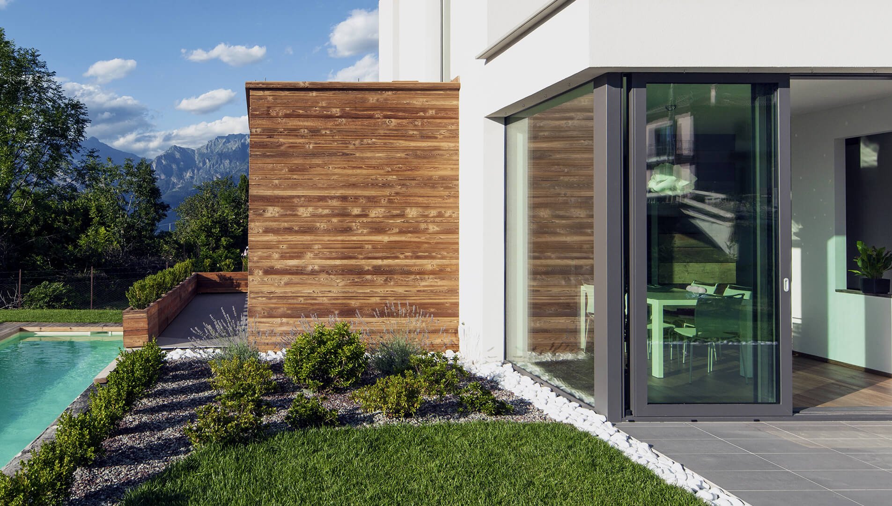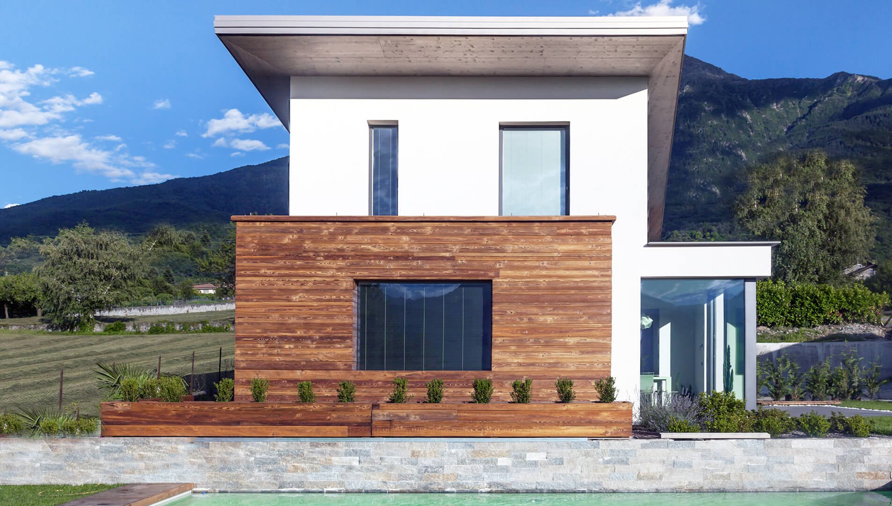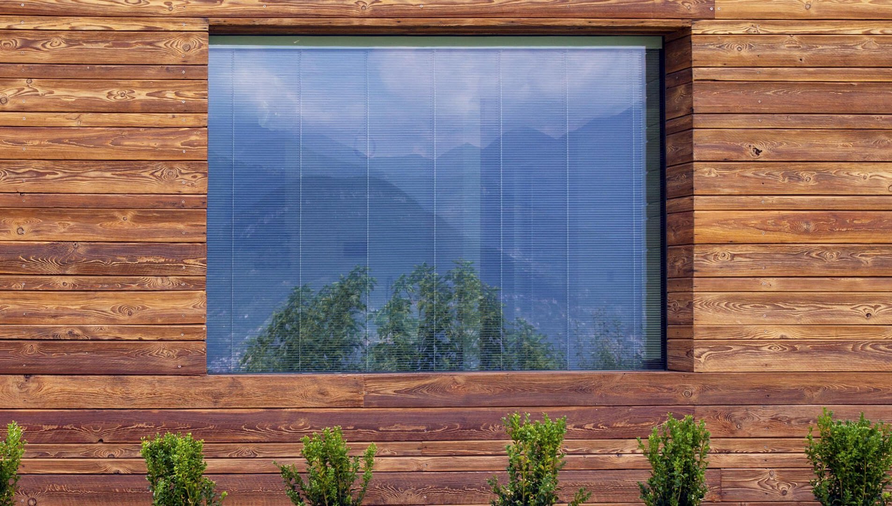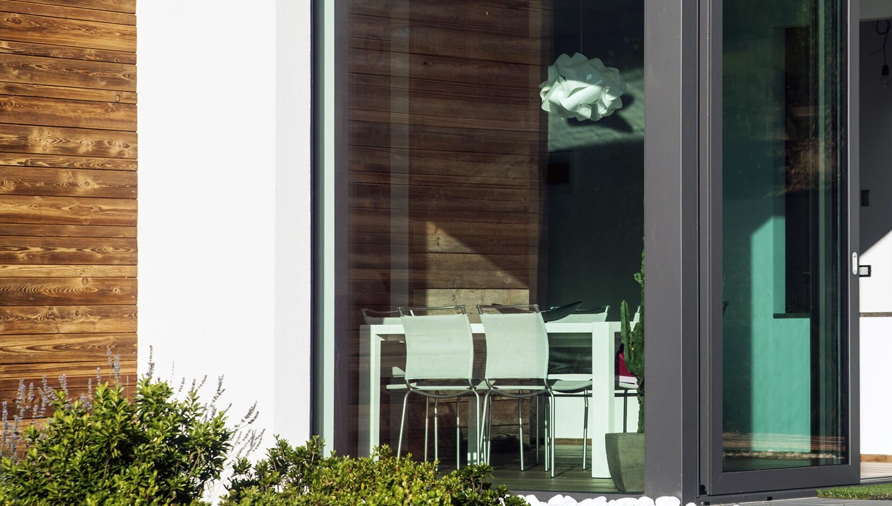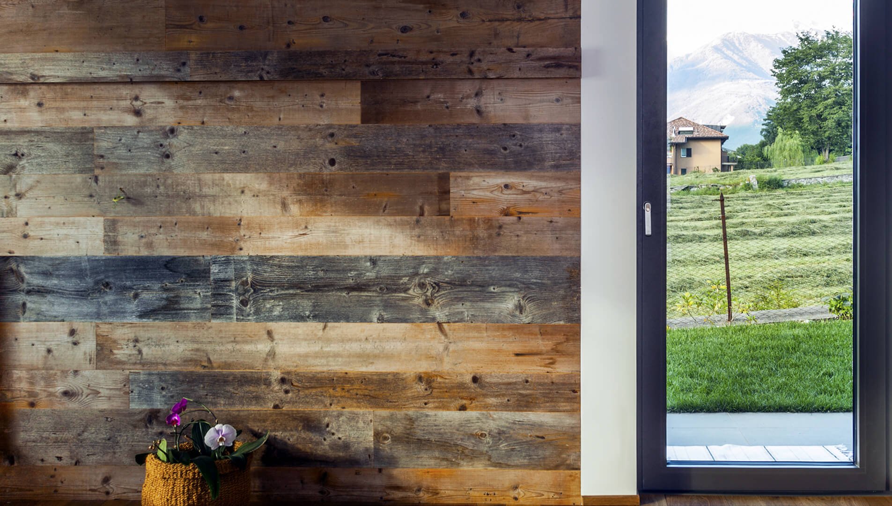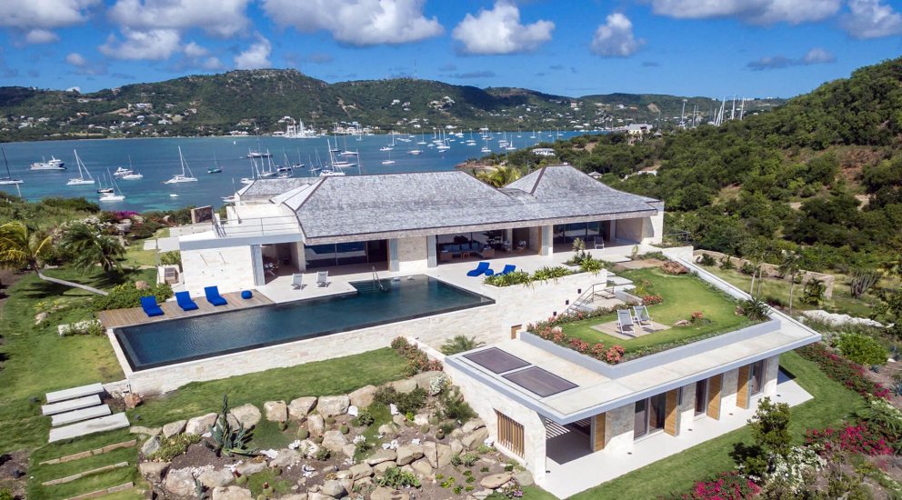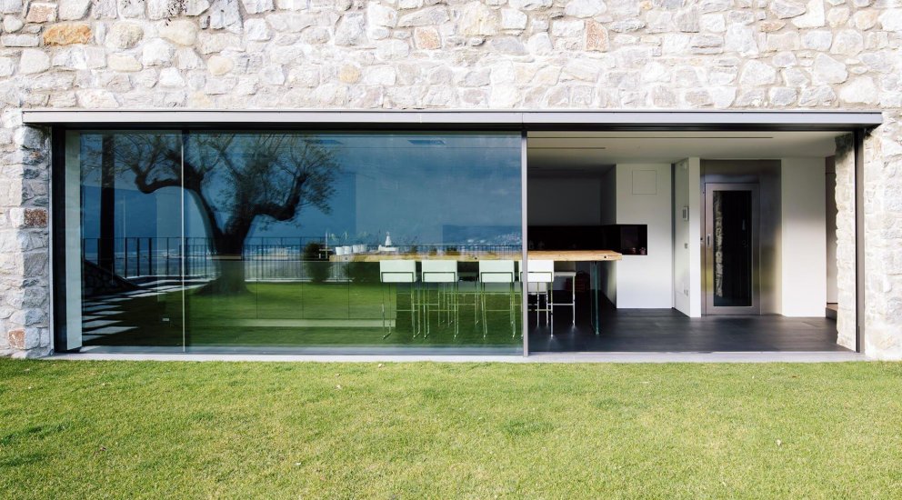YEAR | 2012
LOCATION | Colico - LC - ITALY
DESIGNED BY | Lorenzo Rigamonti, Architect
The new project involved the construction from the ground up of 2 separate single-family residential buildings, both on 2 habitable levels above ground and relative garages in partially underground positions next to the buildings themselves. The construction method chosen for the two buildings was prefabrication with a supporting structure (floors, horizontal sections and roof) in cross-layered plywood panels mounted on-site and externally covered with wood fibre insulating layer. This type of building concept certifies that the enclosure is in class A.
